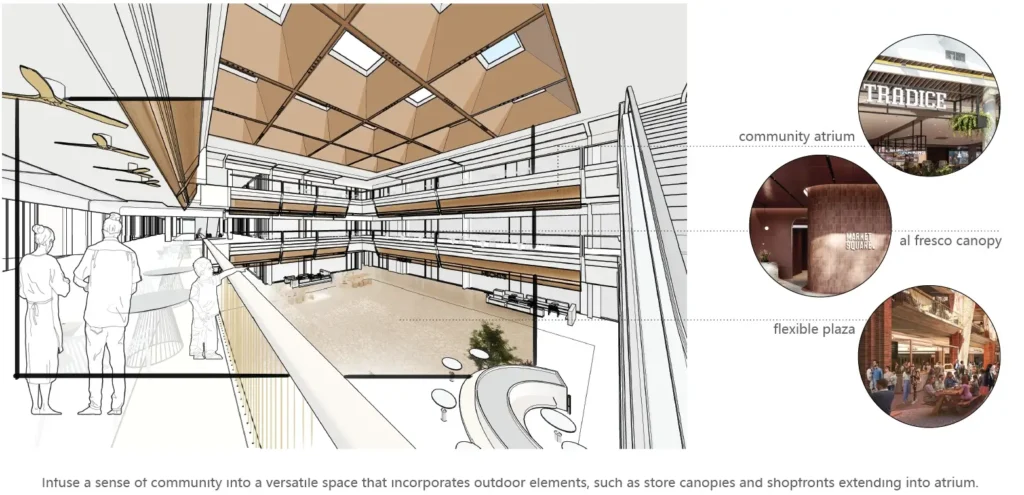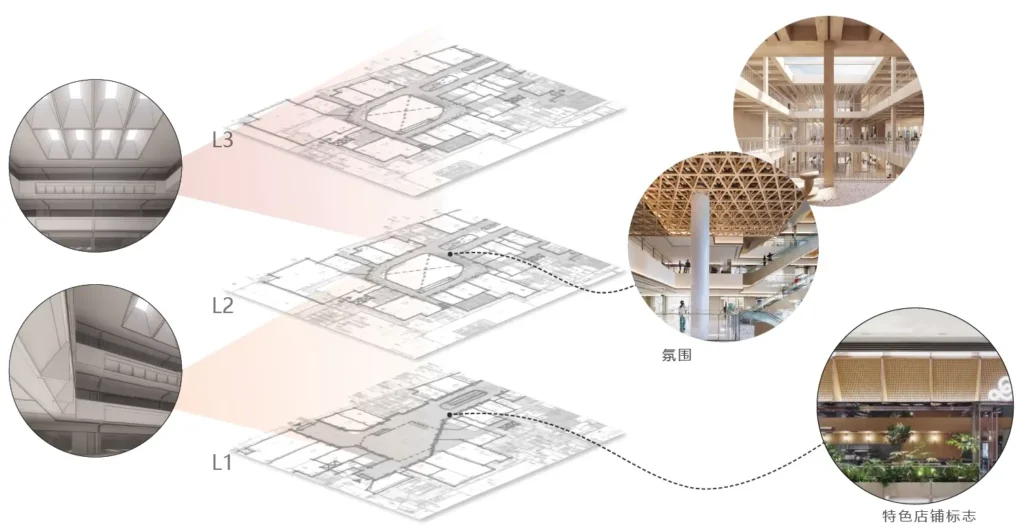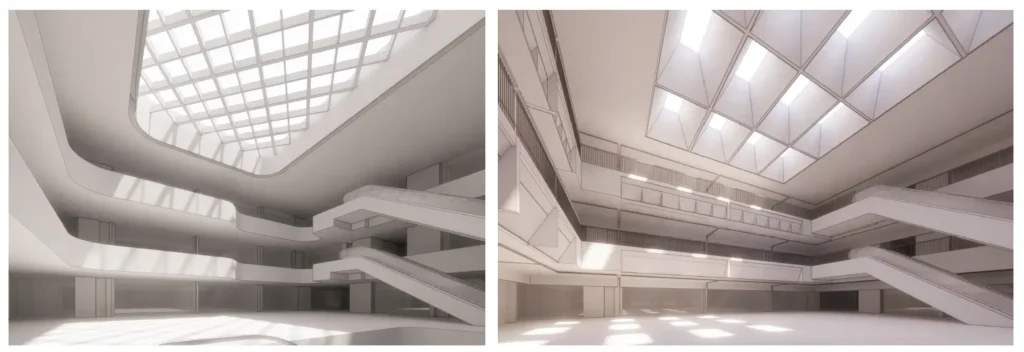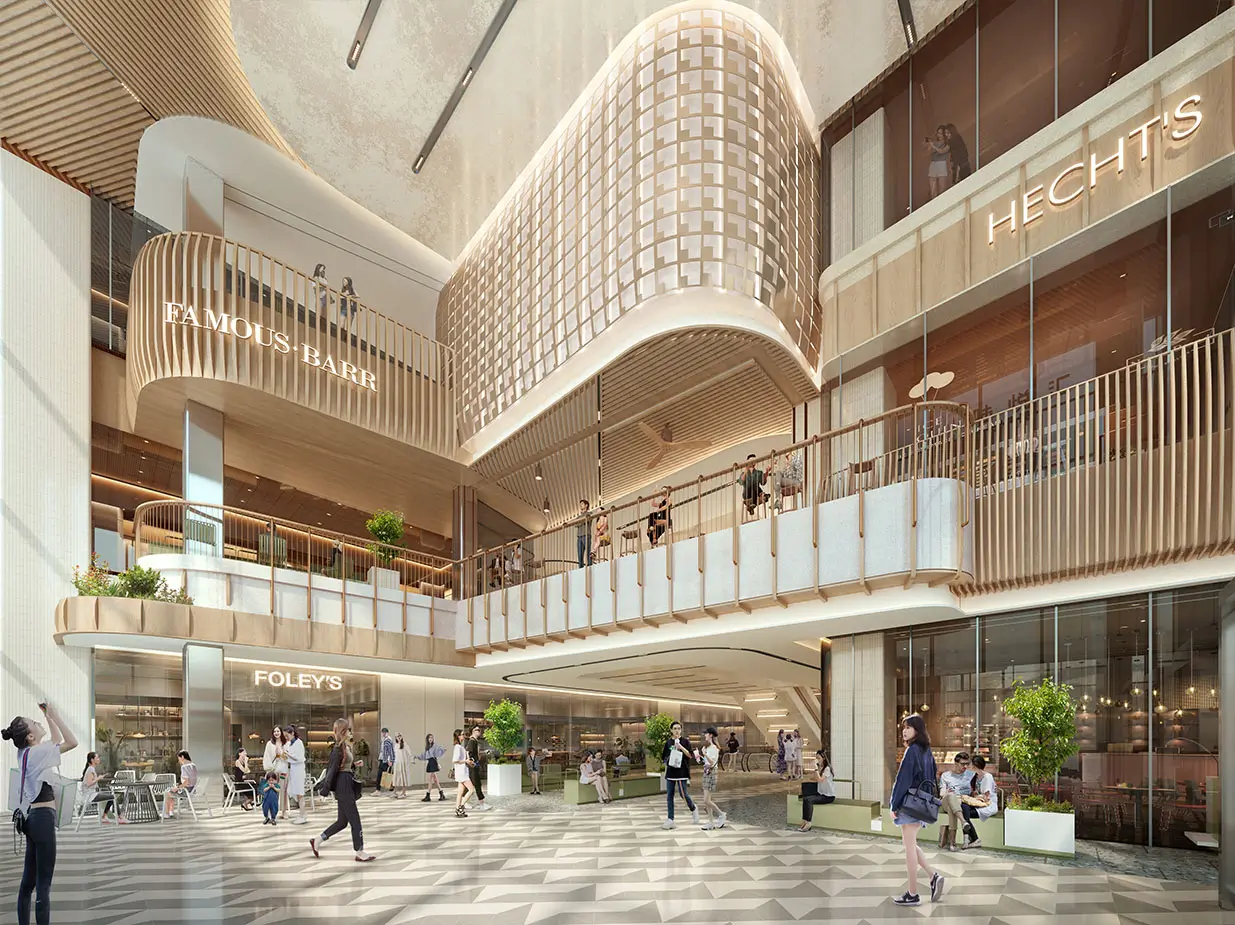
SHOPPING MALL INTERIOR DESIGN 17,000 m²
CLIENT: ECE
SHANGHAI, CHINA
Our primary focus was on enhancing two crucial spaces within the design scope: the main atrium and the office lobby. When transforming the main atrium, our vision was to move away from the conventional notion of a standard, elegant shopping mall. Instead, we aimed to create a design that not only highlighted the stores more effectively but also introduced terraces and inviting spaces that seamlessly integrated into the atrium, fostering a vibrant, socially engaged marketplace atmosphere.
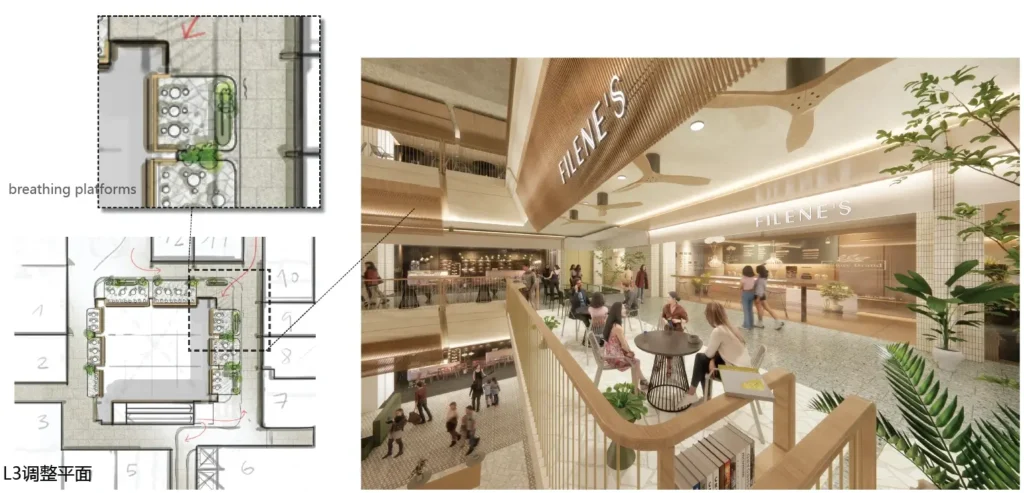
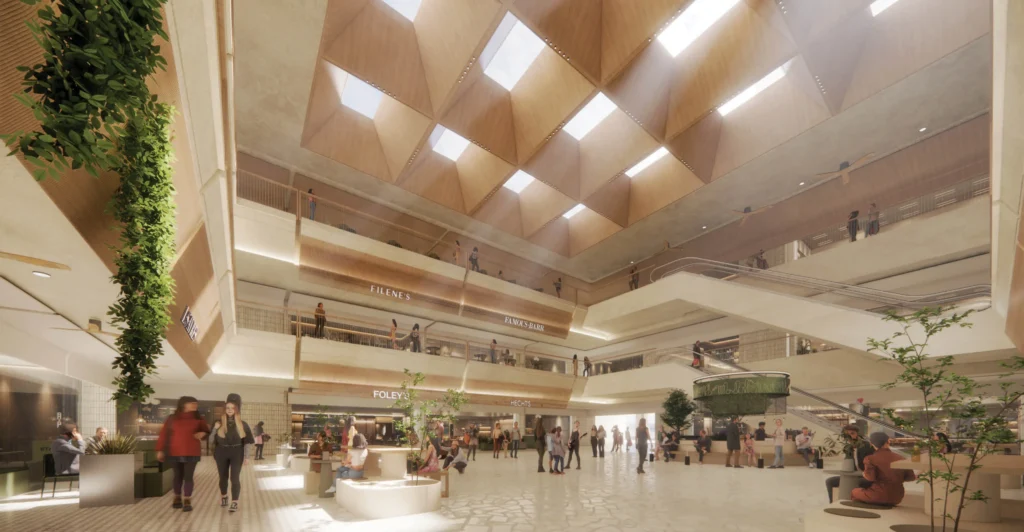
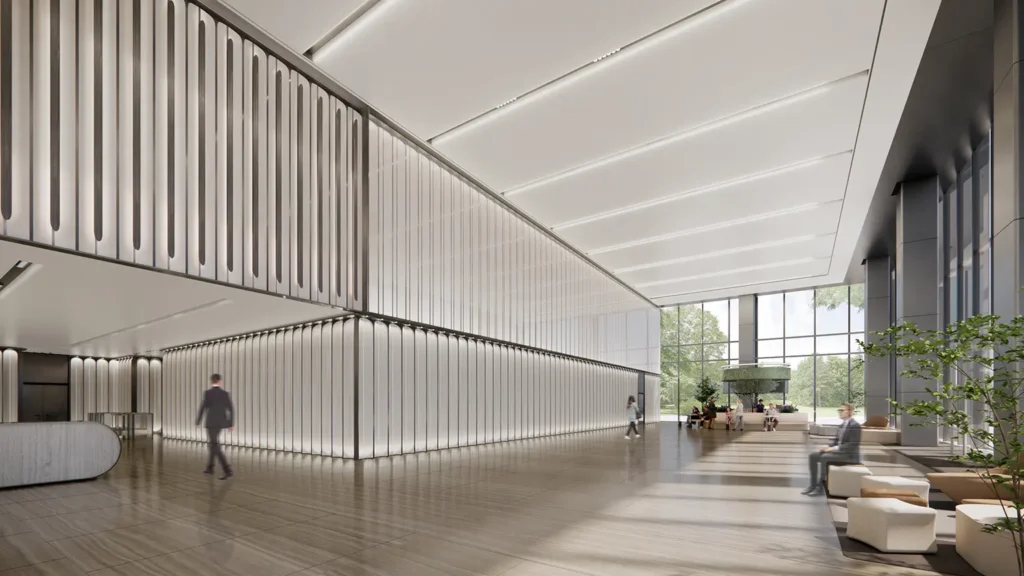
Brimming with possibilities and activities, our approach involved incorporating soft, warm materials, sleek ceiling fans, stylish F&B seating, strategically placed planters, and open signage—all working in harmony to evoke a sense of sophistication and conviviality.
