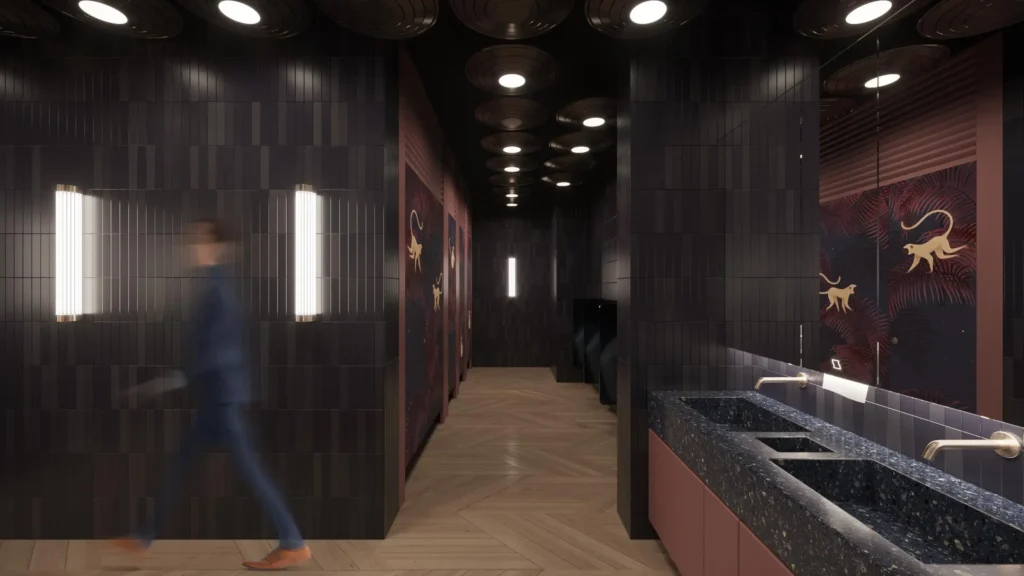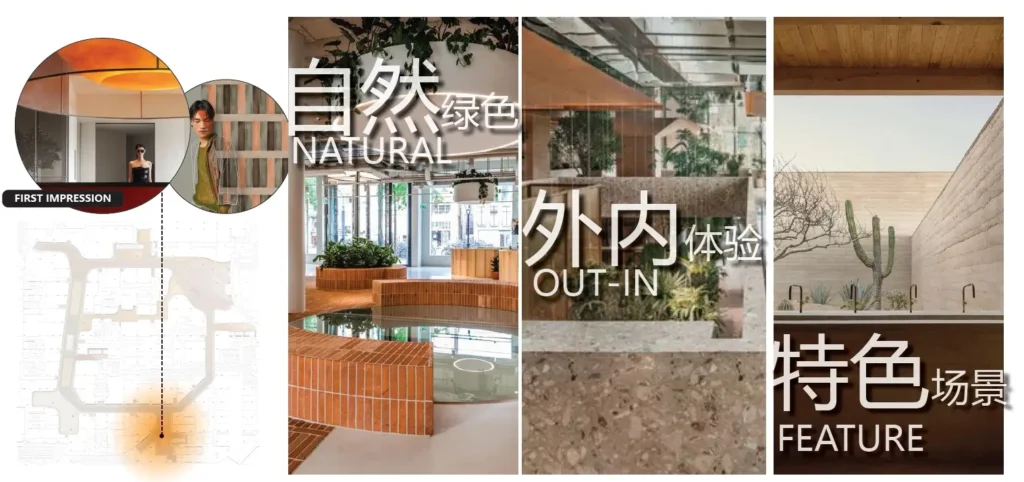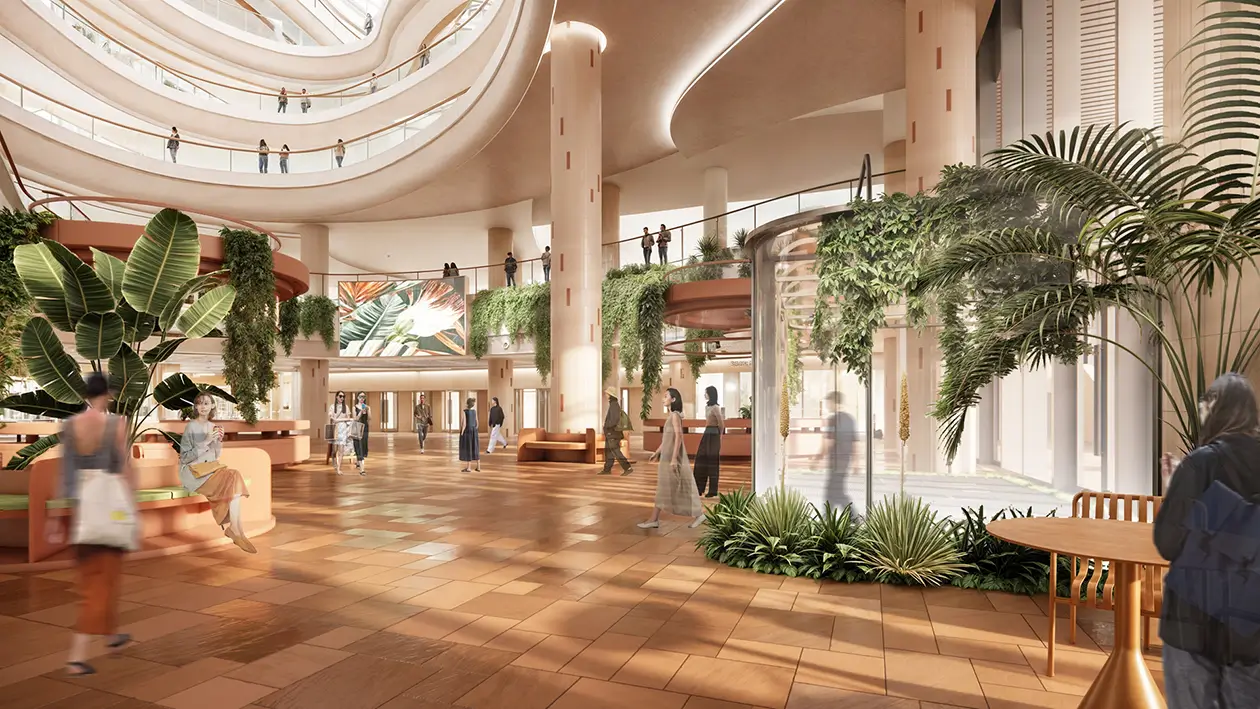
SHOPPING MALL THEME ZONE INTERIOR DESIGN 17,000 m²
CLIENT: ECE, HZM
2026 GRAND OPENING
SHANGHAI, CHINA
In Prisma B1, this interior design project emerged after collaborating on the main façade design and other interior areas. In Asia, shopping mall basements function as hubs connecting metro entrances, plazas, and parking access points. Therefore, it is essential to offer a visual and sensory experience distinct from that of the upper levels.
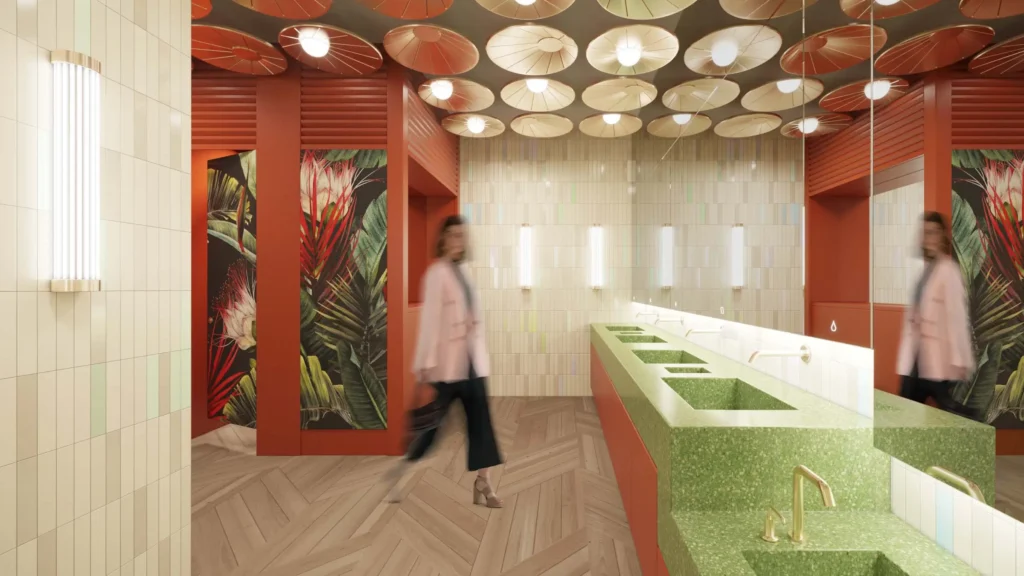
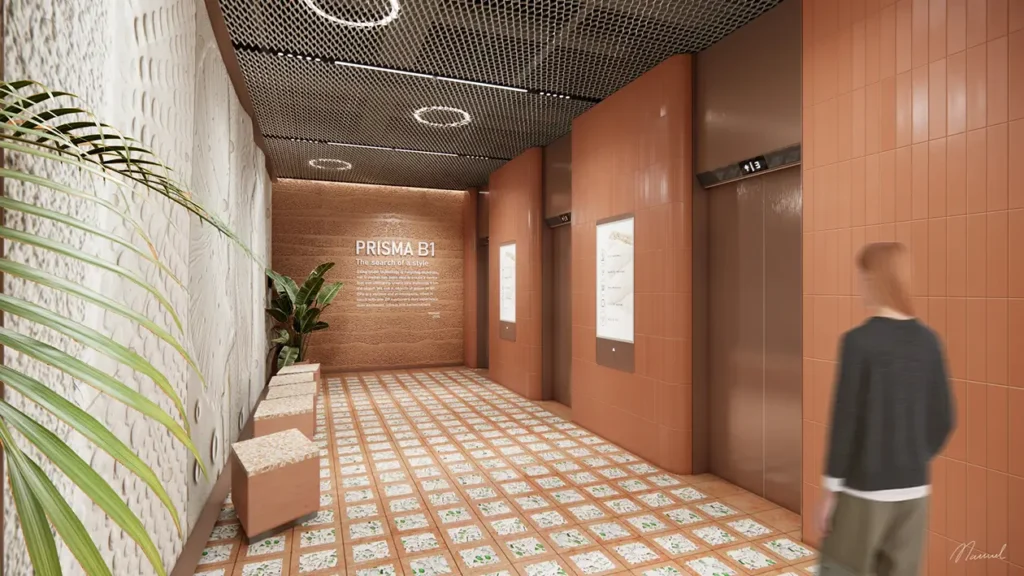
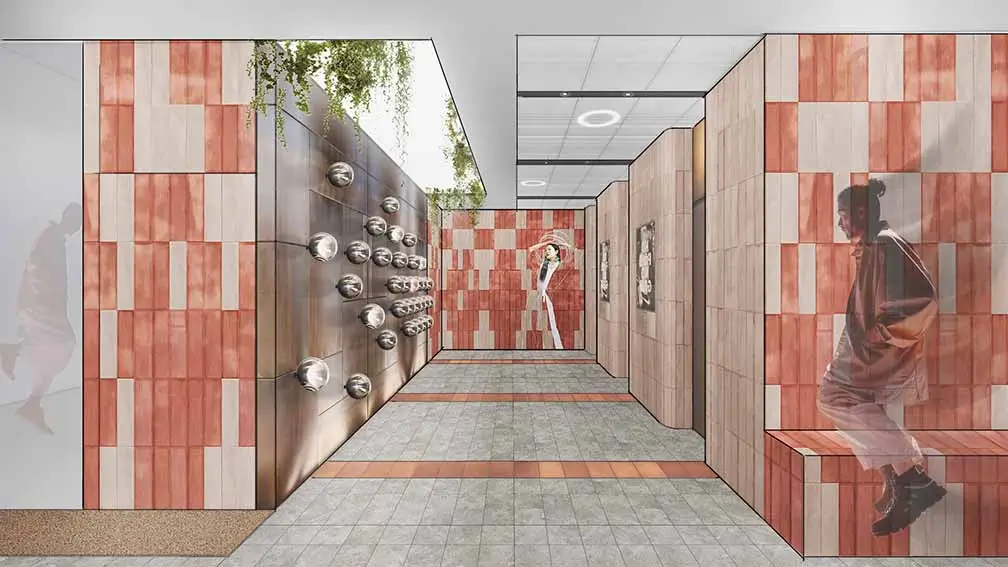
Most of this floor is dedicated to food areas, commonly known as Food and Beverage. The design had to convey a sense of nature—an outdoor environment seamlessly blending into the interior—while fostering a sense of community. The project incorporates vibrant and contrasting elements, creating a striking and intriguing balance between the futuristic vision of the upper floors and the basement, which connects to a more natural setting.

